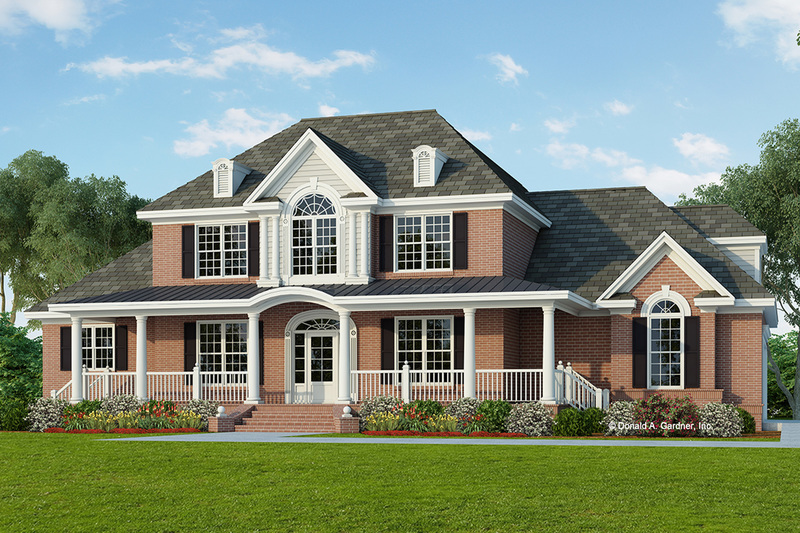- nancy@wzhgroup.com
- +86 15081877521
Light steel structure refers to the single real belly door type steel structure with a light roof and light exterior wall, this light is mainly referred to the envelope with lightweight materials, the Light Steel House and Steel Frame House what is different? The next small series and a look at it.
Characteristics of light steel structure: one is strong earthquake, two houses snow load, three is living comfort, four is the appearance of beautiful, five is sound insulation and noise reduction, six is durable, long service life, anyway, light steel structure building is simple and bright characteristics has been recognized by the community.
The difference between light steel and heavy steel structure in fact and the structure itself is not much lighter weight, but it is to withstand the light weight of the envelope material relationship, and their structural design concept is consistent.
Light steel structure is now one of the most popular steel structure system, has been gradually widely used in private residential villas, holiday tourism, commercial, service buildings, such as office buildings, warehouses, stadiums, multi-storey residential buildings, etc., can also be used in the old room by layer, transformation, reinforcement and lack of building materials areas, favored by many owners. Light Steel Villa is generally 2 or 3 layers, due to the use of light roof, the top structure of the force than other structural layers to be small, so the steel column can become a cross-section, which can save steel.
Light Steel Villa is generally 2 or 3 layers, due to the use of light roof, the top structure of the force than other structural layers to be small, so the steel column can become a cross-section, which can save steel.
In order to achieve aesthetic requirements, Light Steel Villa generally does not allow horizontal support and vertical support, so the structural system of light steel villa in general, steel columns and steel beams are used in the method of just connected, secondary beams and the main structure connection is articulated to take the method, which can effectively simplify the construction process.
The size and thickness of the roof layer structure are relatively small, without welding, bolting can be taken, the entire structure of the program is relatively simple, in order to simplify the construction process, you can just take the method, beams and columns can be used from 100 to 120 mm high U-shaped and C-shaped cold-formed steel produced, roof structure
In fact, light steel and conventional concrete structure compared to the case, after the light steel or steel can be recycled, but the concrete cannot be recycled, and later will certainly be construction waste, will naturally cause environmental pollution, and concrete to 40 years to all dry, so it is likely to cause indoor air humidity, very detrimental to human health。
Copyright © Hebei Weizhengheng Modular House Technology Co., Ltd. All Rights Reserved
Sitemap