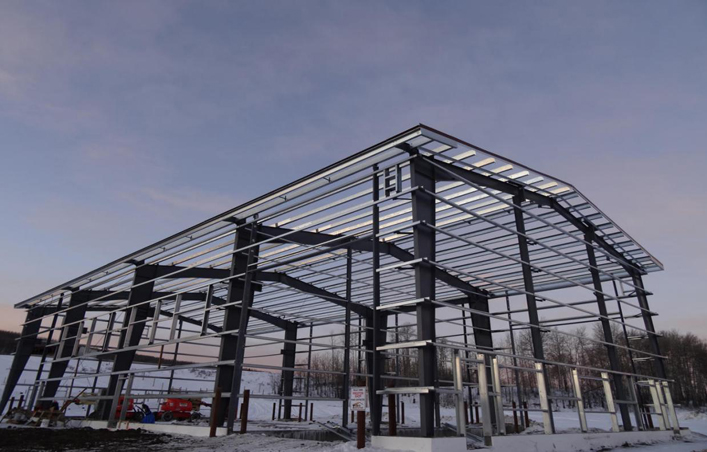- nancy@wzhgroup.com
- +86 15081877521
Measures to avoid the downward deflection of steel structures
1.There is a difference between the calculation model of the steel structure and the actual situation.
2.The influence of the machining accuracy and installation accuracy of the actual parts of the structural joint on the deflection value.
3.When the temporary removal of the steel structure is temporarily supported, the control of the structural deformation is not paid attention to, and deformation occurs.
In the process of steel structure construction, we need to have supervisors conduct on-site construction surveys, do a good job of overall use, and enhance their own development.
Steel structure partition construction steps
Construction steps:
1.The key point of the channel steel is the fixing of the two ends of the channel steel. There are generally three fixed methods:
(1)Make one on the wall with angle steel and lock it on the wall with expansion screws, then fix it with channel steel, or fix it with the method of planting reinforcement.
(2)First make a hole in the wall, light steel structure villa, then extend the channel into the wall, and the wall directly bears the weight of the channel.we are steel structure house manufacturer and provide steel structure house,we can guarantee quality.
(3)It is required to use channel steel,District steel structure, instead of using angle steel as in the first method.
2,solve the fixed point of the channel steel, and then to solve the main keel layout. Generally for the living room, it is recommended to use the channel steel of 120X60X 6mm or above to function the main keel. The main keel should be laid parallel to the short side, spaced about 500mm apart. The channel steel frame is placed on the wall and the gap with the wall is no more than 10mm. The channel is fully welded to the crosspiece. If there is no fixed condition for laying in parallel with the short side, it can also be laid in parallel with the long side.
3.Then weld the secondary keel between the main keels. The auxiliary keel can be made of equilateral angle steel, and the specification is 50x50x4mm or more. The auxiliary keel is fully welded on the main keel, the plane is uniform, and is perpendicular to the main keel. The recommended interval for the arrangement interval is 300mm. For safety reasons, it is advisable to weld a small piece of angle steel scrap to the lower part between the auxiliary keel and the main keel for safety.
4.Weld railings or stairs. Railings and stairs can only be welded over the main keel and are fully welded.
5.Then sand the rusted location with sandpaper, then apply all the channel and angle steel over and over with anti-rust paint. After it has dried out, apply a layer of enamel, and the color of the enamel can be chosen freely.we are steel structure house manufacturer and provide steel structure house,we can guarantee quality.
The company will adhere to the credo of "excellent quality begins with subtlety", comprehensively enhance the management level of the company, and aim at customer satisfaction, and provide more convenient and diversified quality products and services for the majority of Chinese and foreign customers.
The quality of our products is the premise of our development. The credibility of our cooperation makes us take care of your production. Your trust is the cornerstone of our long-term cooperation.

Copyright © Hebei Weizhengheng Modular House Technology Co., Ltd. All Rights Reserved
Sitemap