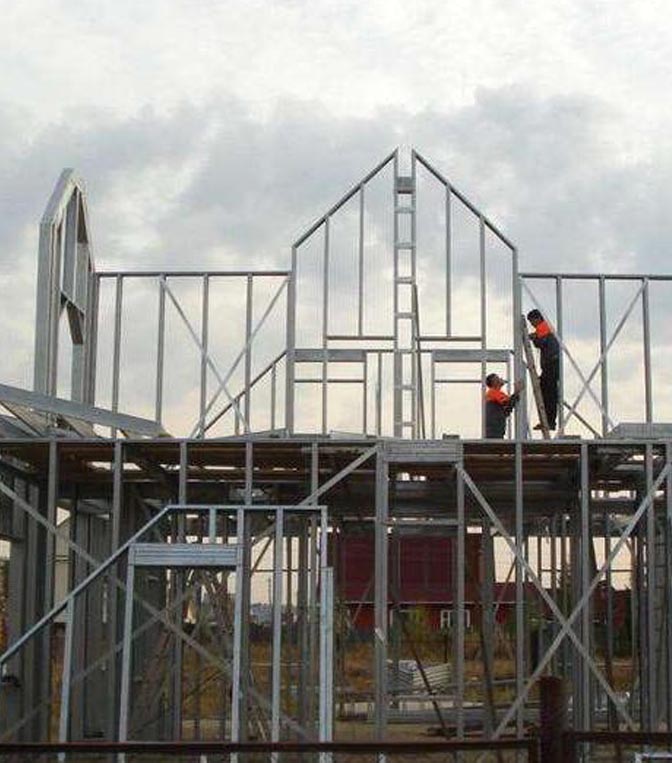- nancy@wzhgroup.com
- +86 15081877521
The precise size of the steel structure is the basic and precondition for ensuring the accuracy of the overall structure and the smooth installation of the steel structure workshop. Therefore, it is necessary to accurately grasp the straightness and distortion of the steel column, the connection hole of the column and the beam to the column.
The distance of the bottom plate, the machining accuracy of the connecting hole itself, the straightness of the roof beam and the machining accuracy of the column beam connecting plate, the position of the tie bar or the supporting connecting plate on the beam column relative to the beam column itself, and the position and size of the stern plate Wait.
At present, the middle column of the steel structure workshop is assembled by outsourcing H steel processing or sheet metal. If it is ready-made H-beam processing, the production precision of the column is easy to control; if it is assembled from sheet metal, it must be assembled and welded. Be careful to shape the steel column to ensure the straightness of the steel column and prevent distortion.
Most of the roof beams are herringbone structures, often assembled from 2 or 4 inches. The roof beam is generally assembled by the manufacturer's plate, and the web of the beam is often irregular quadrilateral. The manufacturers with strong technical ability can accurately grasp the blanking and unloading of the web, while the manufacturers with weak technical ability lay out the web. The size is subject to deviation.
Due to the size of the roof beam, which is related to the tightness of the beam to the column connection, the size of the web directly affects the size of the beam and is therefore particularly important. In the design of general steel structure workshops, there is often a certain arching requirement for the roof beams. The purpose is to offset the lower deflection of the beam body due to its own and roof load after the overall installation, so that the installation dimensions are achieved.we provide steel structure house,you can know it.
The height of the arch is determined by the design.
In order to ensure the degree of arching, the dimensions of the roof beam must be adjusted. From this aspect, the difficulty of making the beam is much greater than the difficulty of making the column. When inspecting the site, we will focus on the beam dimensions and beam end joints. The purpose is to ensure the overall effect after installation and to ensure the tightness between the beam and the column.
We have found such a situation that there is a meandering gap between the beam and the post after installation. At this time, the large hexagonal bolt has lost the most important role of the original design, and only bears the supporting effect. There is no bridge between the beam and the column. Friction.
In order to eliminate this hidden danger, we added the anti-shearing key on each column to the lower side of the beam connecting plate to improve the supporting ability of the roofing system. It has been proved that the effect is very good. In actual construction, due to various factors, the beam and the column often cannot be tightly combined, and some seem to be combined, but in fact, the requirement is not met, and the friction between the joint faces is relatively weakened.
In view of this, we hope that when designing the steel structure workshop, it is recommended to increase the shear key on the column panel against the lower edge of the beam connection plate to ensure the support capacity of the column to the roof. Although the shear bond is small, it has a great effect.
In order to avoid and reduce the deformation of the columns, beams, tie rods and other connecting parts during transportation, the transportation company should be required to increase the support points within the full length range when tying the components, and use wooden mats between the parts as much as possible. In fact, the outer banding should be firm to minimize deformation of the member due to vibration or heavy pressure during transportation;
Two points of lifting should be used during loading and unloading. If the components are too long, the poles can be used and the lifting points should be added appropriately. When the components are stacked on the installation site, the number of stacked layers should be reduced as much as possible, generally no more than 3 layers, and the supporting points should be appropriately increased. Prevent the member from being deformed under pressure.
Do not relax the control of transportation, lifting, stacking, etc. Otherwise, even if the steel structure plant components are made more precise, there will be problems in the transportation and other links, resulting in major troubles in the installation of steel structure plants.
Honesty is the foundation of our business
For customers - credibility, keeping promises, and always maintaining a good corporate image
Service is our eternal theme
We provide our customers with not only advanced technology and quality products, but also a focus on credibility and service-oriented spirit.
Innovation is the source of our development
Be good at learning, learn from others, collect eclecticism, innovate and develop, keep pace with the times, introduce, research and develop the latest technology, so that the company's products have more vitality.
Pursuing excellence is our unremitting goal
Our responsibility to our customers is to provide superior products and services. Maintaining and improving our company's product and service leadership is our primary responsibility.
"Customer first, reputation-based", our company is willing to develop with new and old customers at home and abroad with excellent products and thoughtful service!

Copyright © Hebei Weizhengheng Modular House Technology Co., Ltd. All Rights Reserved
Sitemap