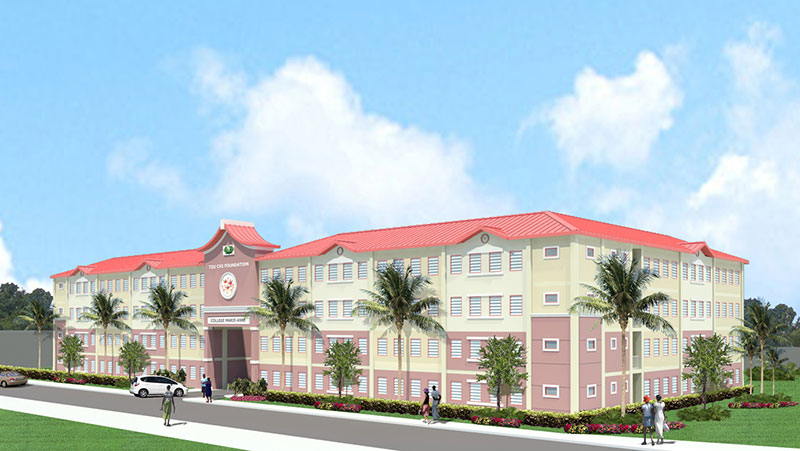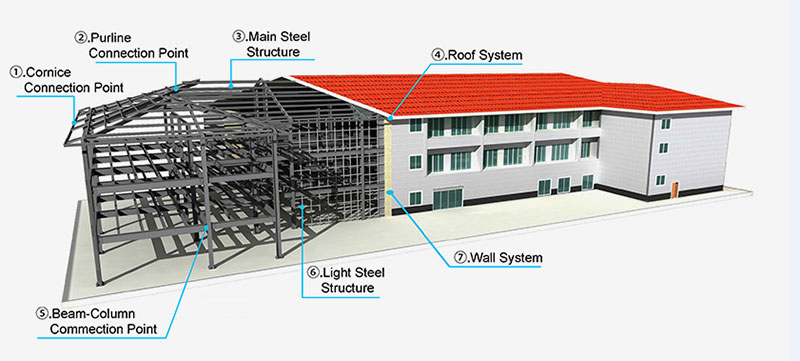- nancy@wzhgroup.com
- +86 15081877521
In 2012, Haiti's Santa Maria School Project started. The whole building is four floors. In stead of tradition concrete building, WZH designed and produced by light weight steel fabricated structure, which is welded and painted H beam and columns. All these steel structure parts are totally prefabricated in WZH plant. Its floor is adapted with galvanized floor decking sheet, and then pour concrete onto the surface.

Total Building Area: 12,000 square meter
Room size: 17,000 square meter
Application: Four floors steel structure school
Project place: Haiti

Advantage
1. Low cost with custom-made house designs
2.Energy-Saving & Enviromental protection.
3. Wind resistance , anti-seismic ,heat-insulation and water-proof etc.
4. Easy and fast construction , perfect joint and complete facility.
5. Prefab custom-made house design and floor plans
6. Safe and durable with 50-70 years design life-time
| Item | Introduction |
| Steel frame | High quality heavey Q235/ Q345 Steel structure |
| Decking steel sheet | |
| Wall system | Putty power + Paint / Ceramic tile |
| 75-150 mm Light weight Cement foam board | |
| Paint / Coating | |
| Roof System | Steel roof truss |
| Insulation material + MGO board | |
| Color steel sheet | |
| Ceiling | gypsum board / Integrated ceiling |
| Floor | Ceramic tile / Wood tile |
| Door | Safty-door , wood door |
| Window | Double glazed PVC window |
| Bathroom | Toilet , wash basin . |
| Stairs | Welded stairs |
| Foundation | Done by buyer |
Copyright © Hebei Weizhengheng Modular House Technology Co., Ltd. All Rights Reserved
Sitemap