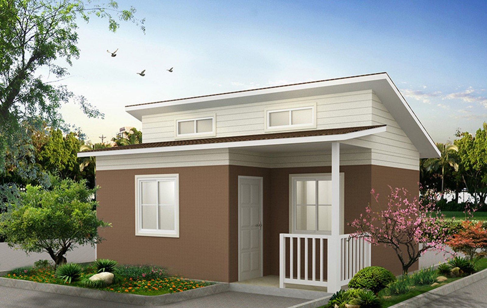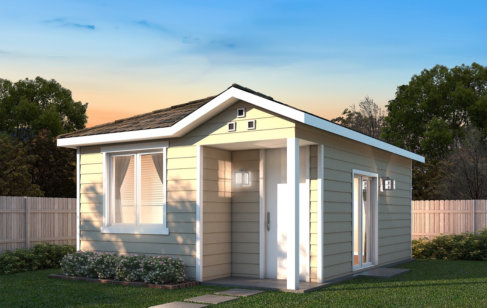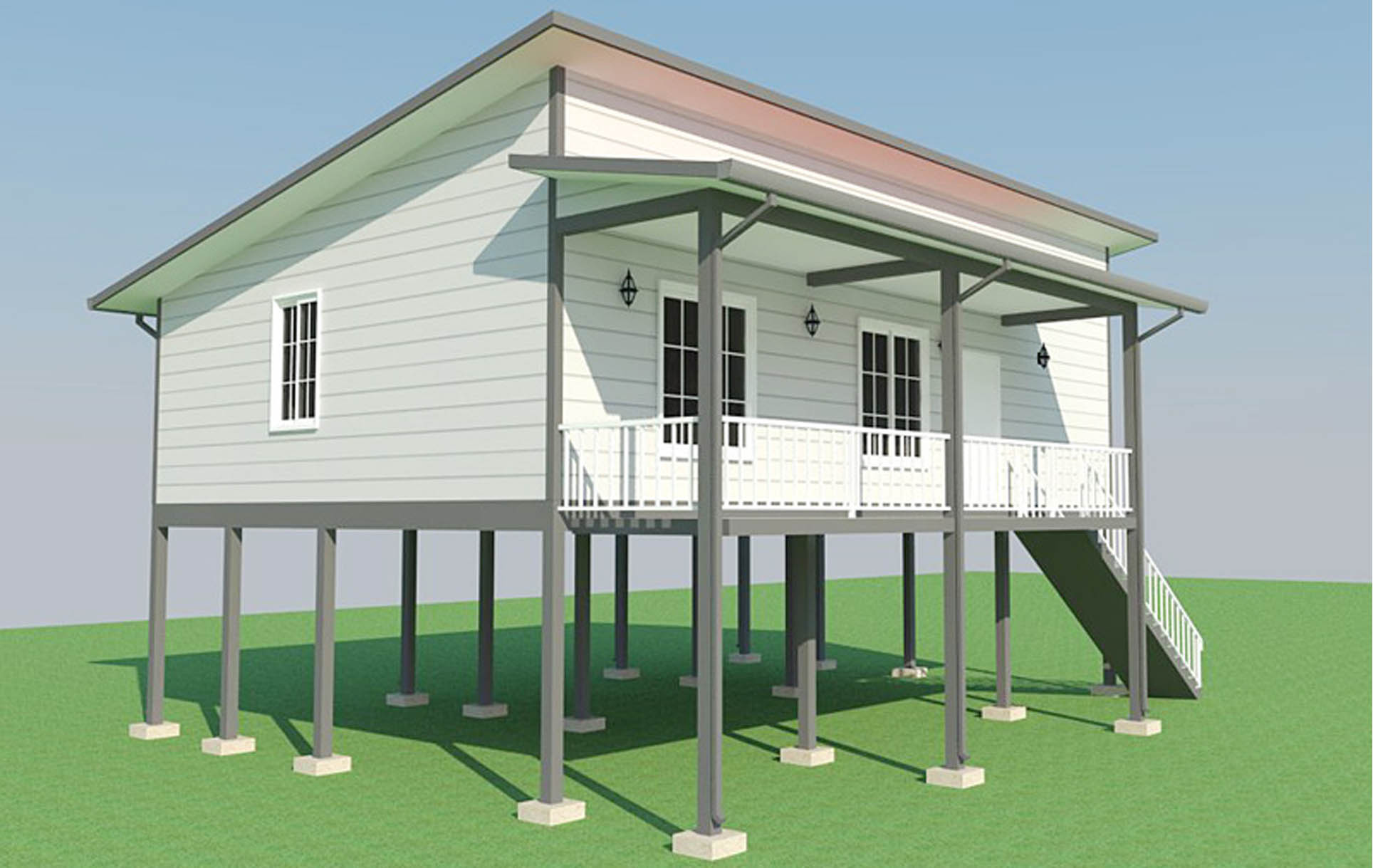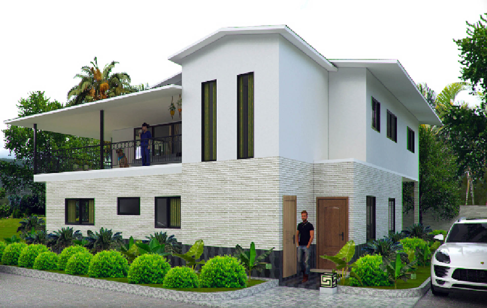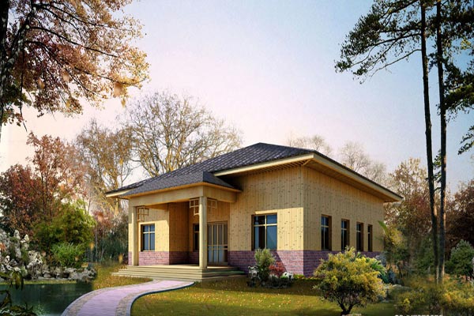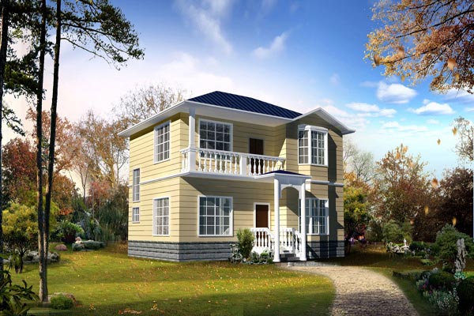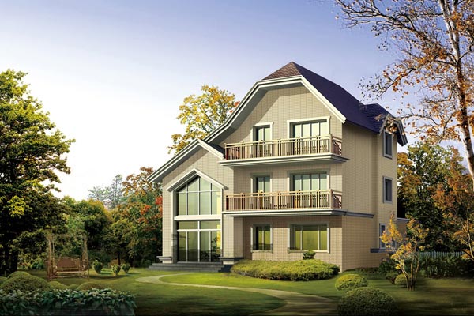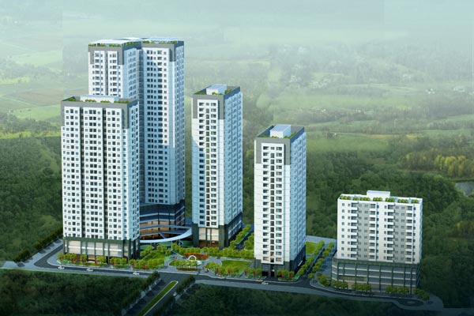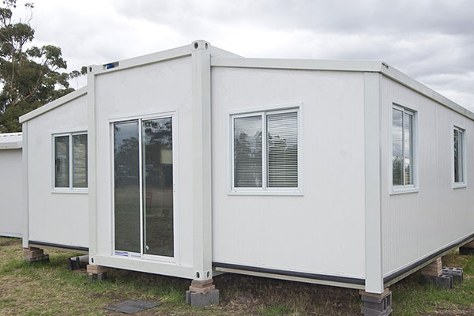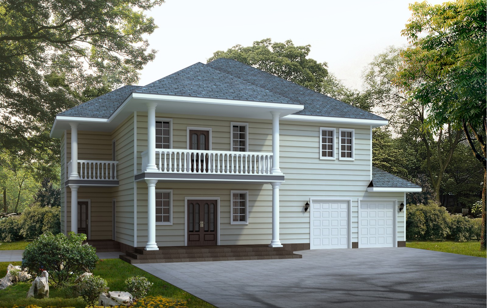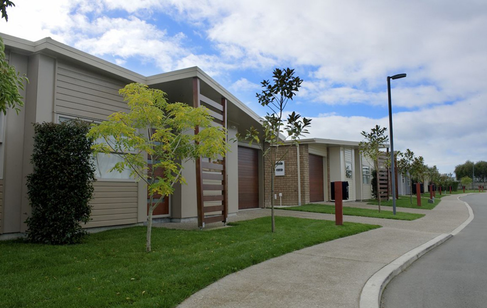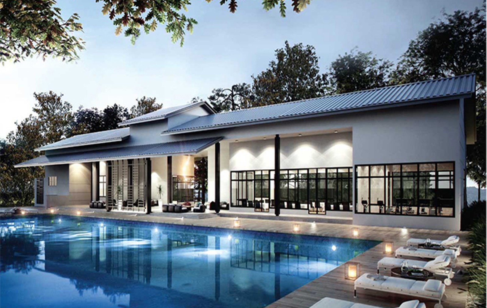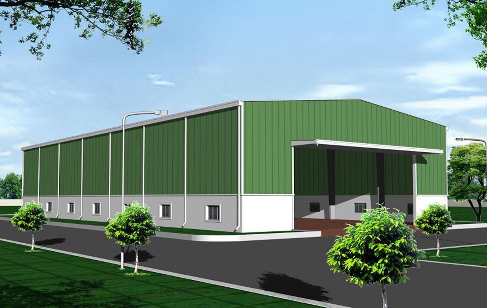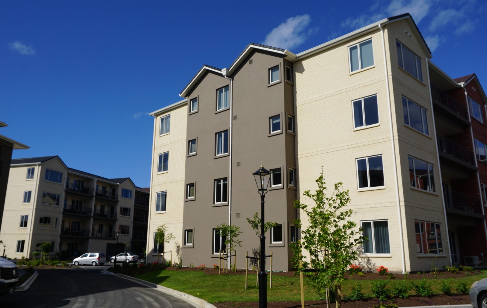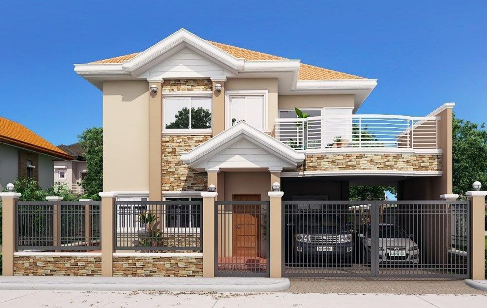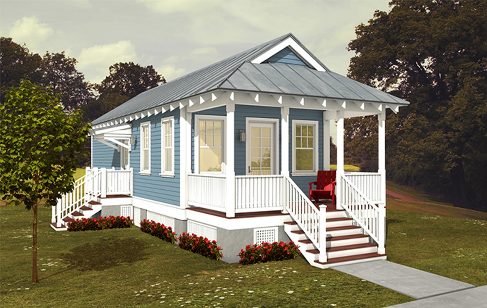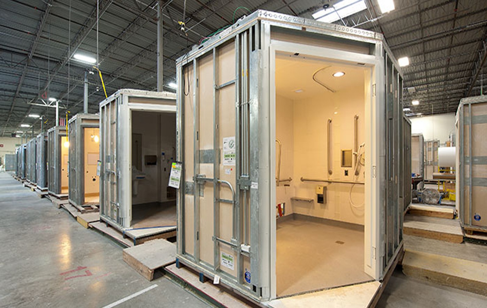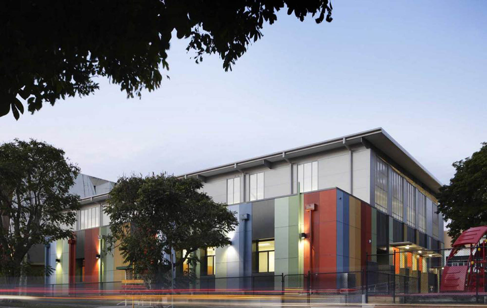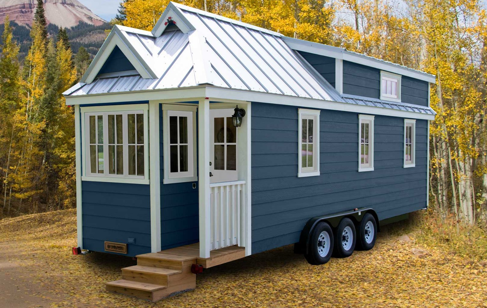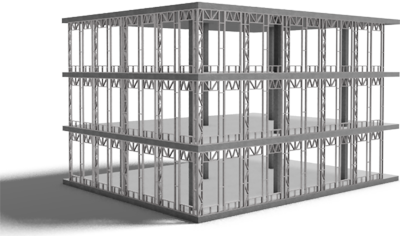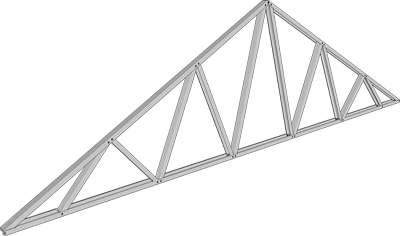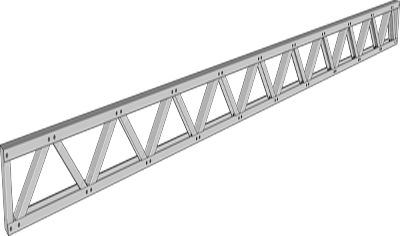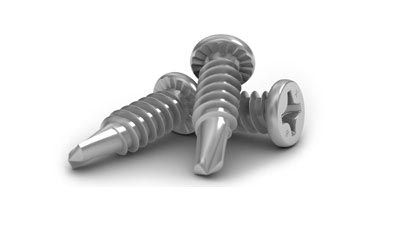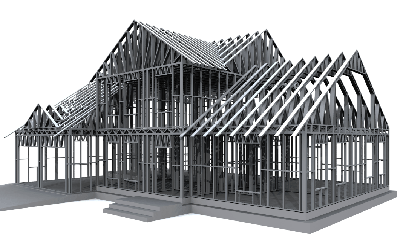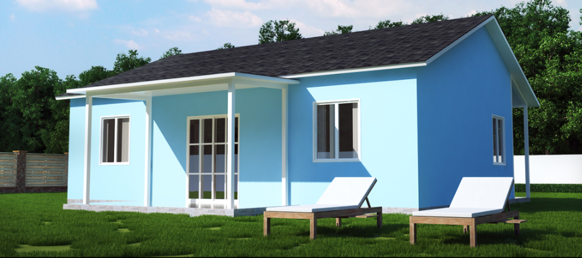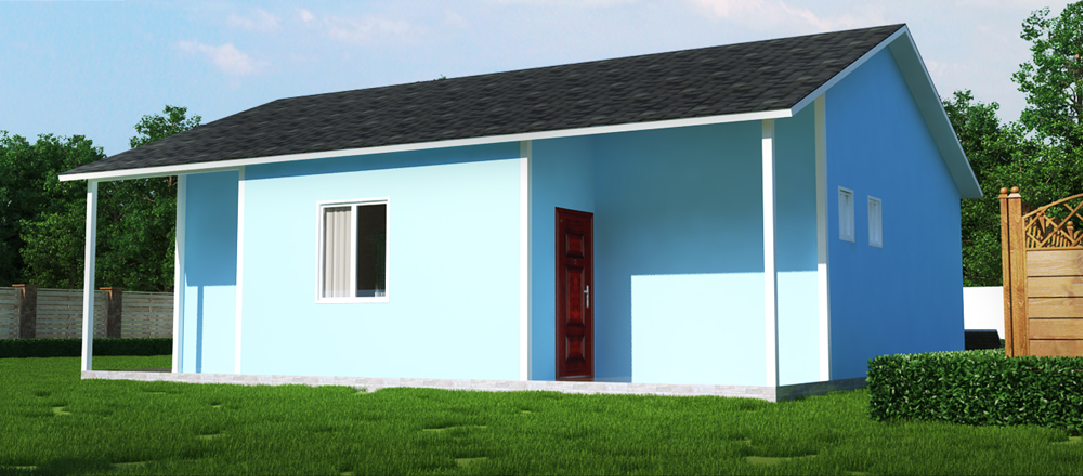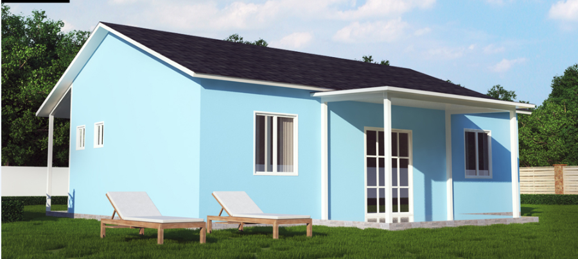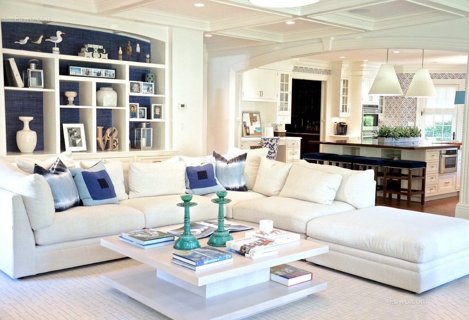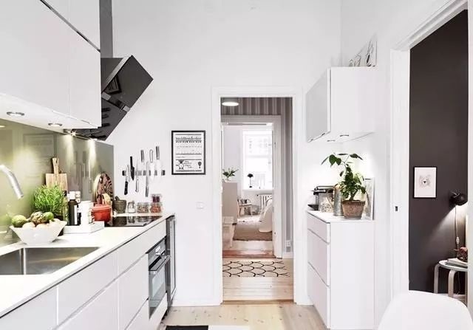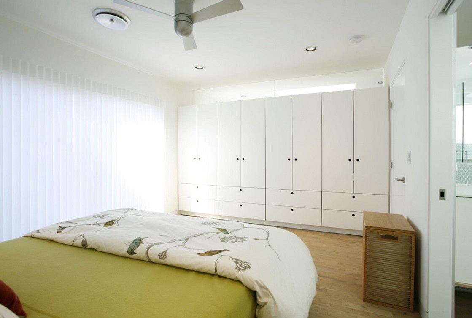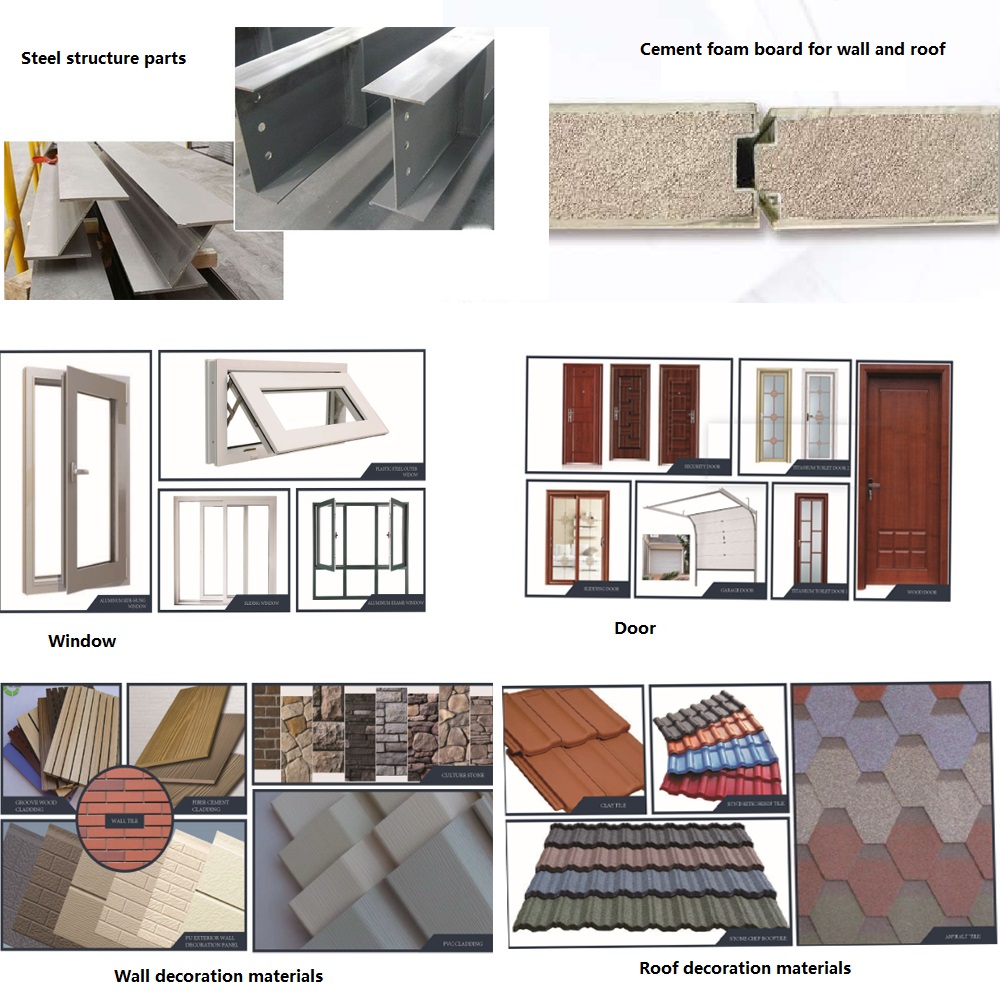87.6 m2 Prefab 2 bedroom house , Flexible Design Export Prefab House
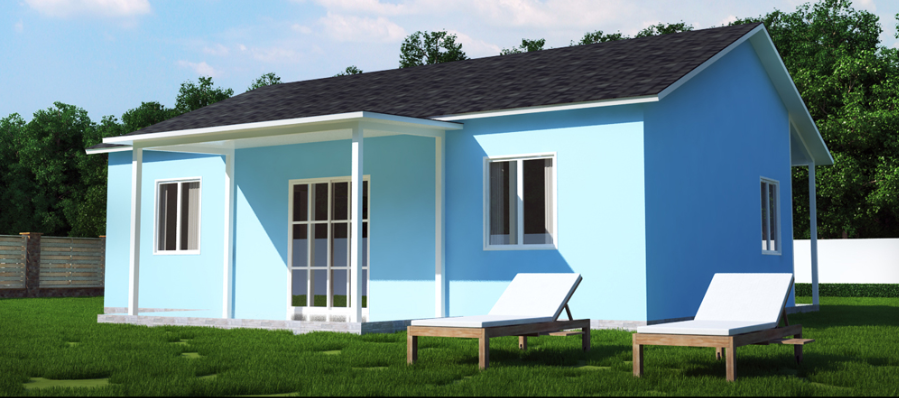
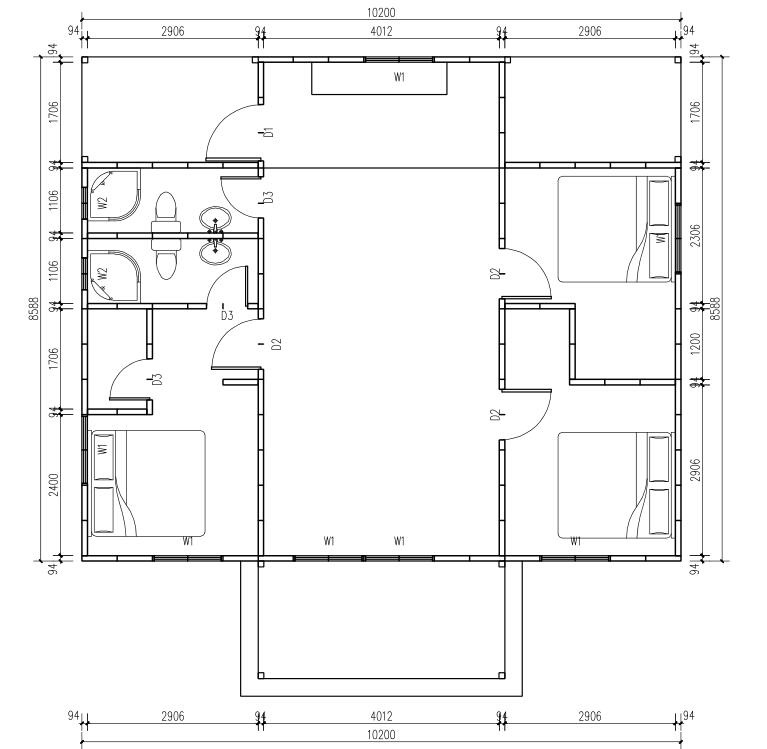
The cement foam house is made with the foam cement panel, which is made of Galvanized steel , concrete and foam .It is the hybrid of the reinforced concrete building and the modular house .Compare with the traditional building , It is easier and quicker to assemble , Lower cost , green to environment , Suitable for the family living , school building , apartment etc
Advantage :
Safety & Solidity
Fast and easy -Built
Eco-friendly materials
Customized layout and decoration
Life Spain: More than 50 years
A1 fire-proof , good thermal insulation , anti-seismic , sound resistance
Prefab Cement Foam House detail introduction
A. House body part
Roof panel / Wall panel / Floor support : EPS cement board
Purlin : No need
Roof truss : Galvanized C channel / Square pipe
A beam : Galvanized / Welded steel structure
Truss support Floor : Q 235/Q345 H steel
B. Window & Door
Window : PVC window , Aluminium-alloy window or Broken bridge Aluminium window with
Glazed glass or as requested .
Door : Safety-door , Wood door , Titanium magnesium alloy door etc.
C.House decoration
Roof : Asphalt Shingle , Stone coated roof tile , PVC roofing etc
External Wall : Culture stone , Latex paint , PVC cladding panel , cement wood grain board
Inside wall : White wall by putty and paint / Wall paper etc
Ceiling : gypsum board , integrated ceiling
D. Floor
Ceramic Tile / wood tile
E. Electrical
Electrical wire Premade inside the panel , Lights , switch , socket , switch box etc
F. Bathroom system
G. Kitchen
Cabinet & Sink
Installation :
Very quick and easy to assemble , 100m2 per day for 6 workers
Package &Loading
Foam cement house material usually load in 40 HQ , around 100 m2 / 40 HQ ,
40-50 m2 /20ft container
Application :
2 bedroom tiny house plans
popular steel structure prefab house
prefab high-quality prefab houses made in china







