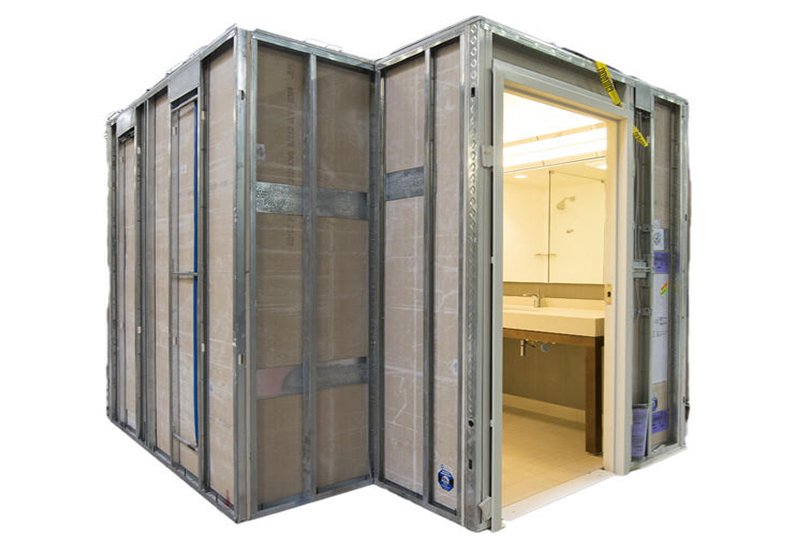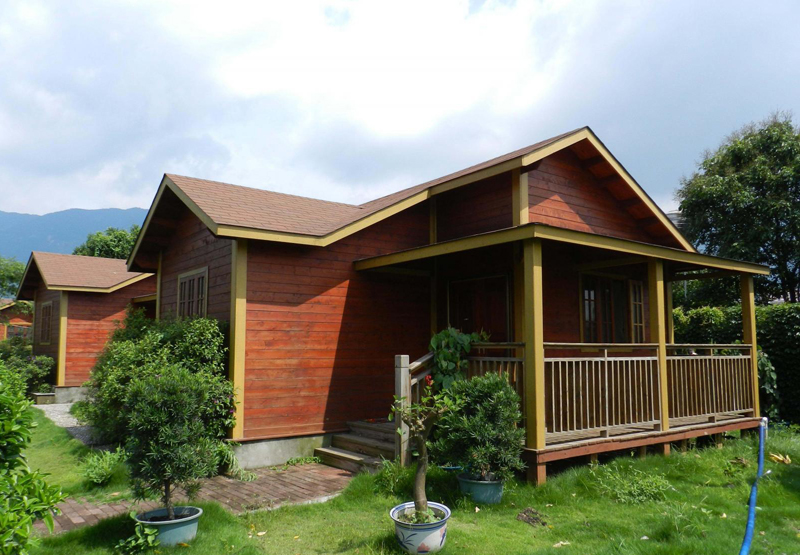- nancy@wzhgroup.com
- +86 15081877521
Why is the same light steel villa, your price is so much more expensive than others? In fact, the price of light steel is high or low, and its cost depends on the practice of the wall. Now I will briefly explain the practices of light steel walls for everyone.
One: two boards and one core
The wall structure system adopts "two plates and one core" on the sides of the light steel keel, and is filled with rock wool, glass wool, and other materials. It is a hollow wall. The concrete structure of the wall is the light steel dragon skeleton in the middle. The inner wall is made of a layer of cement fiberboard or gypsum board, the outer wall is made of cement fiberboard, and then the outer wall is white. The so-called main body is ready. This is the cheapest way to the light steel structure because the wall material is not much, so the price It will be relatively cheaper, but the quality of the light steel structure relative to other high prices is certainly not comparable, after all, it is a price.
Two: ordinary wall

From the inner wall of the wall to the outer wall of the wall, including the inner layer of fiber cement board or gypsum board, light steel skeleton, insulation layer, fiber cement board, breathing paper, fiber cement board layout layer, insulation board and exterior wall decoration board The light steel skeleton is sandwiched between the inner layer of the gypsum board wall and the fiber cement board, and is fixedly connected with the inner layer of the gypsum board wall and the fiber cement board by screws, and the heat insulation layer is filled in the inner layer of the gypsum board wall, In the gap between the light steel skeleton and the thermal insulation layer, the breath paper adheres to the outer surface of the gypsum board, and the fiber cement board is fixedly connected with the gypsum board attached with the respiratory paper by screws or adhesive, and the heat insulation layer is screwed or bonded. The agent is fixedly connected with the outer surface of the fiber cement board, and the outer wall decorative hanging board layer is fixedly connected with the outer surface of the heat insulating layer by screws or adhesives.
Three: composite wall
The inner wall is a layer of gypsum board, the middle column is bounded, there are fixed folding parts, the outside is made of glass wool or rock wool, followed by a layer of 12mm OSB board, then a layer of unidirectional breath paper is laid on the outside of the OSB board, then A layer of extruded board, and finally a layer of metal carved board as an exterior wall decorative board.
Four: grouting wall
First, locate the wall placement line, then install the keel wall, fix the frame, reserve the door hole and the water and wire tube, the position of the wire box, install a fixed layer of steel wire inside and outside the light steel dragon skeleton, and then stir it well. The aggregate is grouted into the keel with a shotcrete. After the mud is dried, a layer of fiberglass mesh is applied to make the surface layer. Finally, the outer wall can be made according to the design. The outer wall can be tiling or hanging the decorative board, and the white is painted.
Five: EPS foam concrete wall
EPS foam concrete grouting internal partition wall, including medium density calcium silicate board, Tianlong bone, ground keel, vertical keel, EPS foam concrete grout layer and flat joint, medium density calcium silicate board or steel net is located at the outermost The layer is surrounded by a keel, a vertical keel, and a ground keel. A vertical keel is evenly spaced between the Tianlong bone and the ground keel. A plurality of vertical keels is connected with a flat joint. The grouting hole is arranged on the medium-density calcium silicate board or the steel net, and the EPS foam concrete grout is filled between the construction wall panel and the medium-density calcium silicate board or the steel mesh. The technology overcomes the disadvantages of traditional inner partition wall insulation, sound insulation, fire prevention and other poor performance and slow construction speed.
Six: Light steel wooden house
The outer wall is made of 12MM oriented strand board (OSB), then the breath paper is laid, and the gap of the breath paper connection is sealed with butyl tape, separated by the width of the conventional extruded board as the vertical wooden keel and locked with stainless steel screws, then Hang up the anti-corrosion wood batch board. The interior wall can be primed with 9MM Oriented Strand Board (OSB) and then finished with wood hanging panels or other finishes.
Copyright © Hebei Weizhengheng Modular House Technology Co., Ltd. All Rights Reserved
Sitemap